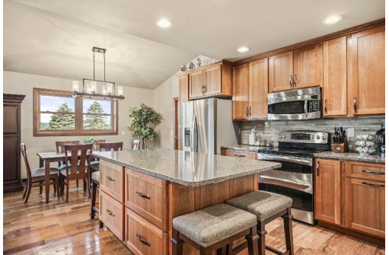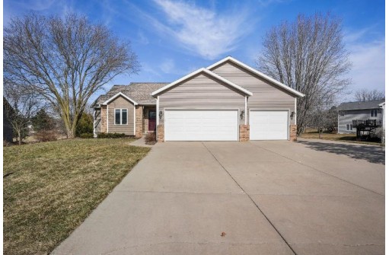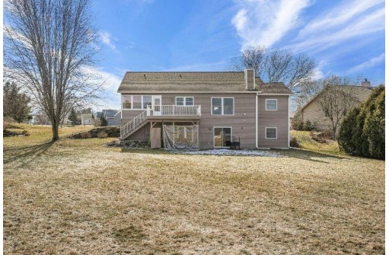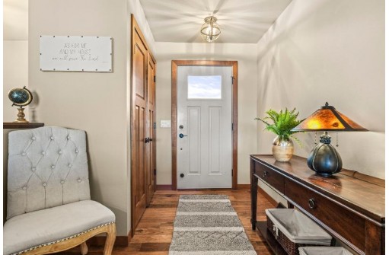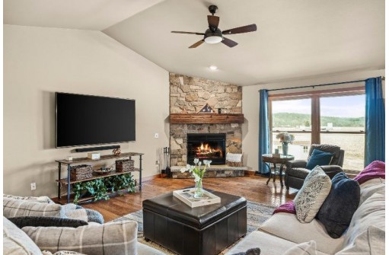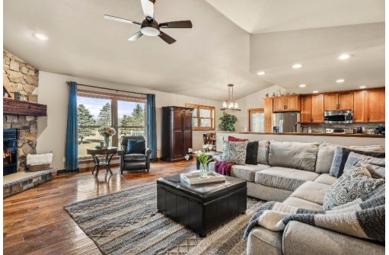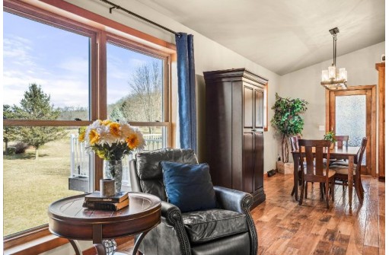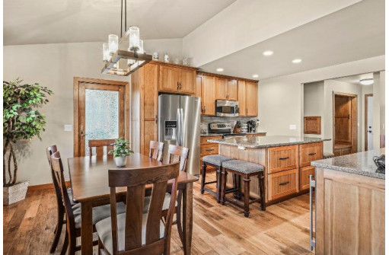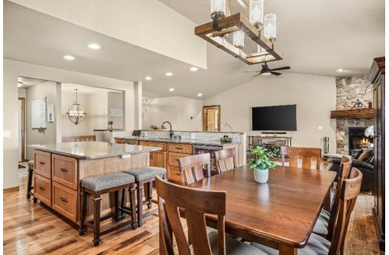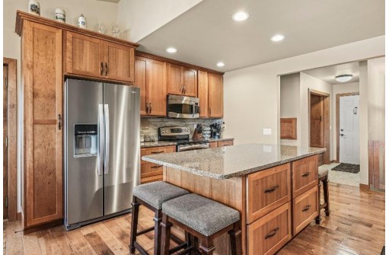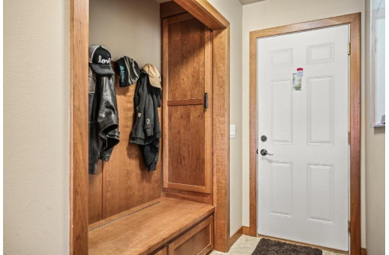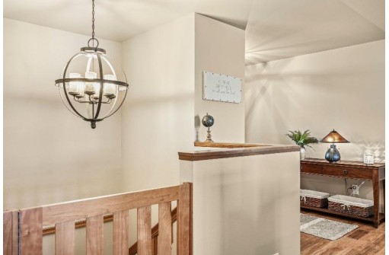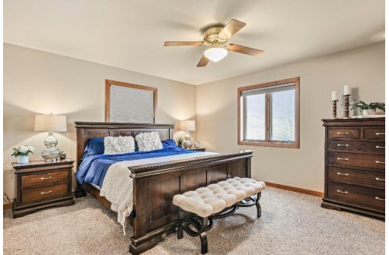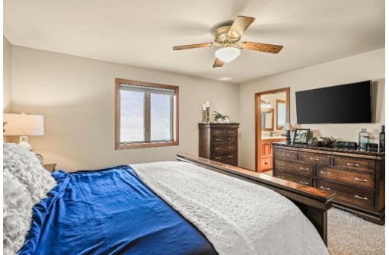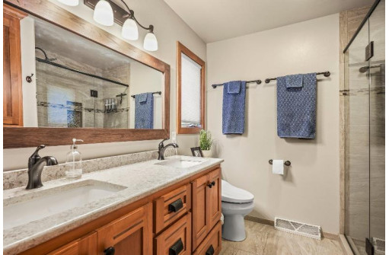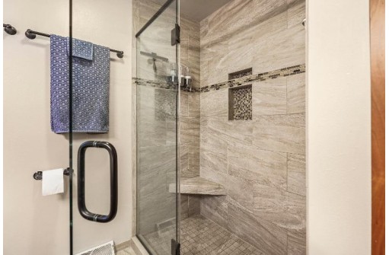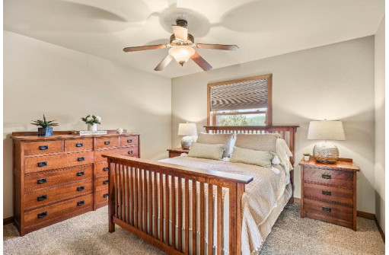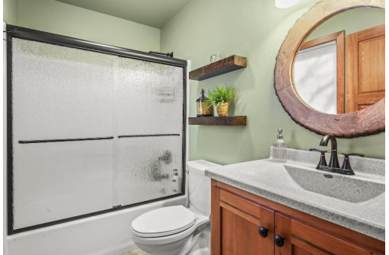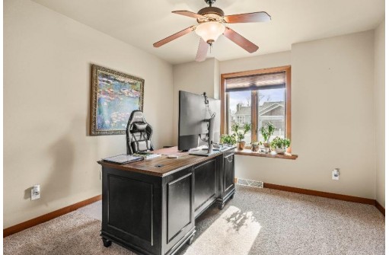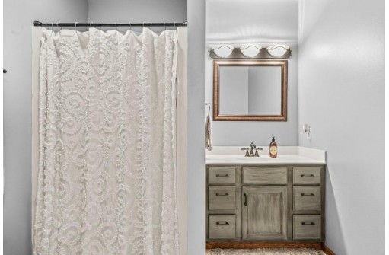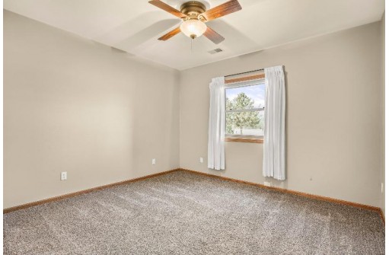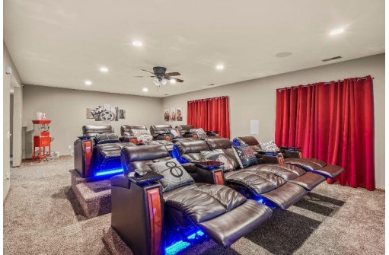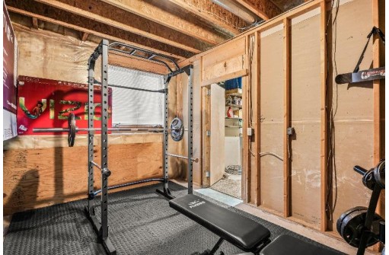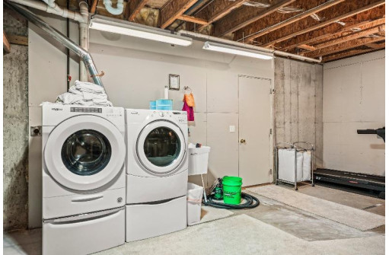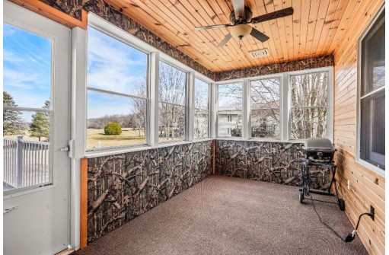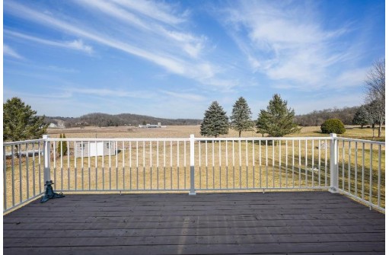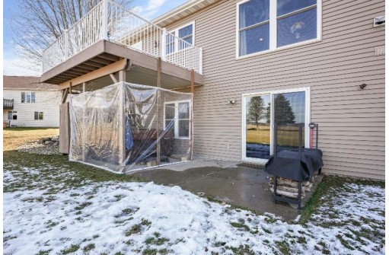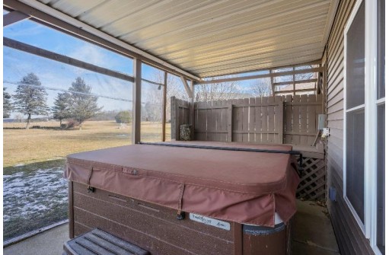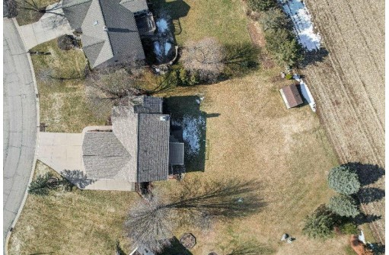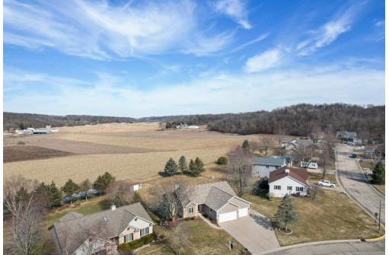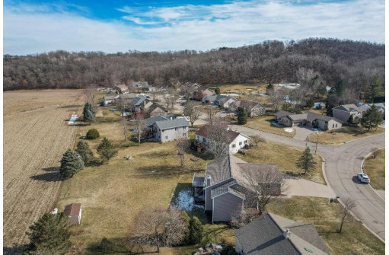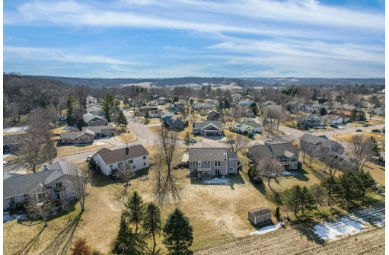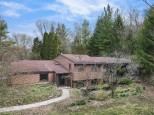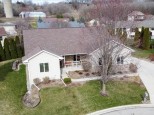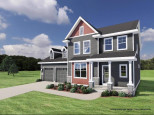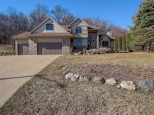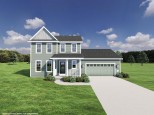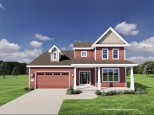Property Description for 3305 Round Table Way, Cross Plains, WI 53528
Welcome to your Cross Plains sanctuary! This impressive 4-bedroom Ranch on a half acre private lot offers a spacious open floor plan with scraped oak floors and a wood-burning fireplace. The kitchen features Stainless Steel appliances, custom cherry cabinets, and solid surface countertops. Enjoy a remodeled owners suite, screened-in porch, and lower level with a den/office and a newly added stunning theater room (included), and walkout access to the bullfrog hot tub and backyard (Negotiable). Heated 3-car garage with epoxy floor and staircase with LL access. Tankless water heater water softener 2016. Roof, gutters, siding 2017, Kitchen, upper baths and wood flooring 2016. Theatre rooom, gutter guards epoxy 2020.
- Finished Square Feet: 2,817
- Finished Above Ground Square Feet: 1,708
- Waterfront:
- Building Type: 1 story
- Subdivision: Enchanted Valley View
- County: Dane
- Lot Acres: 0.52
- Elementary School: Park
- Middle School: Glacier Creek
- High School: Middleton
- Property Type: Single Family
- Estimated Age: 1995
- Garage: 3 car, Attached, Heated
- Basement: Full, Poured Concrete Foundation, Sump Pump, Total finished
- Style: Ranch
- MLS #: 1971191
- Taxes: $7,241
- Master Bedroom: 15x14
- Bedroom #2: 12x11
- Bedroom #3: 11x10
- Bedroom #4: 11x11
- Family Room: 28x17
- Kitchen: 10x10
- Living/Grt Rm: 26x15
- DenOffice: 11x10
- Other: 13x08
- Laundry: 18x11
- Dining Area: 13x08
- ScreendPch: 11x07
